2831 Wyecliff Way
Highlands Ranch, CO 80126 — Douglas county
Price
$899,000
Sqft
3652.00 SqFt
Baths
4
Beds
4
Description
Elegant Centex Versailles model with 2-story foyer and turned staircase radiates quality throughout. Some of the upgrades include highly vaulted ceilings in the living and family rooms, an upper-level bridge that separates the Master suite from two of the three secondary bedrooms, a .33 beautifully landscaped lot, main floor study with French doors, updated central air, remodeled master bath with custom tile work and walk-in closet. The master bedroom also has vaulted ceilings. You will love the spacious kitchen with center island, quartz countertops, large pantry, eating space and sitting desk. The kitchen is open to the large, bright, and sunny, family room with a gas burning fireplace. This lovely home is perfect for entertaining and family gatherings. Other special features include beautiful hardwood floors, neutral interior paint, newer water heater in 2016, whole house fan, solid six-panel doors on the main floor, central air, main floor laundry/mud room, two ethernet connections and a wonderful three car garage. There is also a professionally finished basement with a 3/4 bath and spacious storage room. You will adore this well maintained private back yard that is fully fenced with automatic sprinkler system. All appliances including the washer/dryer are included in the sale. The home and all carpets have been professionally cleaned in anticipation of a new loving owner. Located on a quiet street and only minutes from great shopping, hiking/biking trails and 4 exceptional recreation centers! It will be hard to beat the quality and location of this home. Please call Andy any time for your personal tour.
Property Level and Sizes
SqFt Lot
14505.00
Lot Features
Quartz Counters
Lot Size
0.33
Foundation Details
Concrete Perimeter,Slab
Basement
Crawl Space,Finished,Partial,Sump Pump,Unfinished
Common Walls
No Common Walls
Interior Details
Interior Features
Quartz Counters
Appliances
Dishwasher, Disposal, Dryer, Gas Water Heater, Microwave, Oven, Range, Refrigerator, Washer
Laundry Features
In Unit
Electric
Attic Fan, Central Air
Flooring
Carpet, Tile, Wood
Cooling
Attic Fan, Central Air
Heating
Forced Air
Fireplaces Features
Family Room, Gas Log
Utilities
Cable Available, Electricity Connected, Internet Access (Wired), Natural Gas Connected, Phone Connected
Exterior Details
Features
Garden, Private Yard, Rain Gutters
Patio Porch Features
Patio
Water
Public
Sewer
Public Sewer
Land Details
PPA
2606060.61
Well Type
Community
Road Frontage Type
Public Road
Road Responsibility
Public Maintained Road
Road Surface Type
Paved
Garage & Parking
Parking Spaces
1
Parking Features
Concrete, Exterior Access Door
Exterior Construction
Roof
Composition
Construction Materials
Brick, Frame, Wood Siding
Architectural Style
Contemporary
Exterior Features
Garden, Private Yard, Rain Gutters
Window Features
Double Pane Windows
Builder Name 1
Centex Homes
Builder Source
Public Records
Financial Details
PSF Total
$235.49
PSF Finished
$244.94
PSF Above Grade
$303.89
Previous Year Tax
3410.00
Year Tax
2021
Primary HOA Management Type
Professionally Managed
Primary HOA Name
High lands Ranch Community Association
Primary HOA Phone
303-471-8815
Primary HOA Website
www.hrcaonline.org
Primary HOA Amenities
Clubhouse,Fitness Center,Park,Playground,Pond Seasonal,Pool,Sauna,Spa/Hot Tub,Tennis Court(s),Trail(s)
Primary HOA Fees
155.72
Primary HOA Fees Frequency
Quarterly
Primary HOA Fees Total Annual
622.88
Location
Schools
Elementary School
Summit View
Middle School
Mountain Ridge
High School
Mountain Vista
Walk Score®
Contact me about this property
Vickie Hall
RE/MAX Professionals
6020 Greenwood Plaza Boulevard
Greenwood Village, CO 80111, USA
6020 Greenwood Plaza Boulevard
Greenwood Village, CO 80111, USA
- (303) 944-1153 (Mobile)
- Invitation Code: denverhomefinders
- vickie@dreamscanhappen.com
- https://DenverHomeSellerService.com
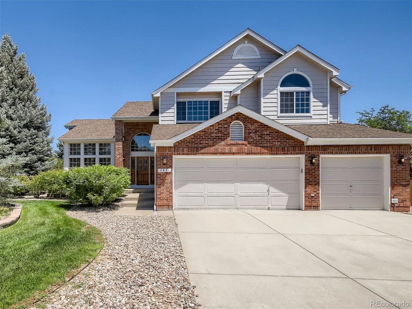
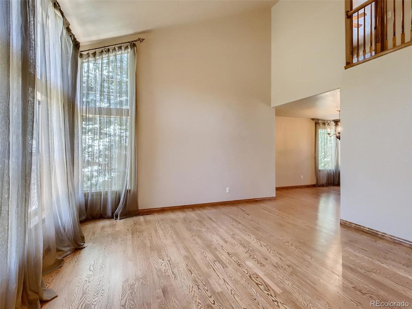
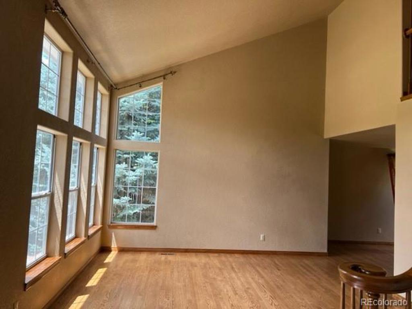
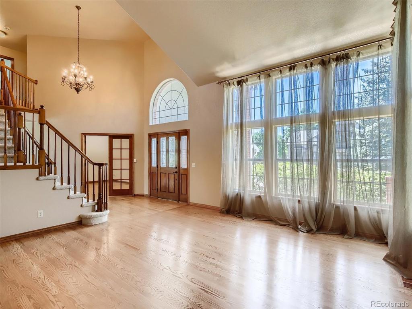
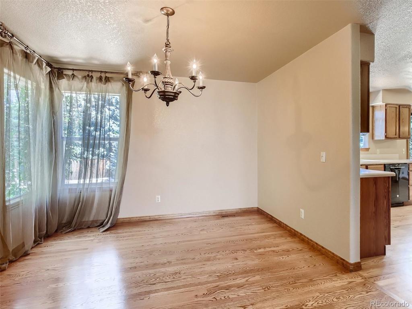
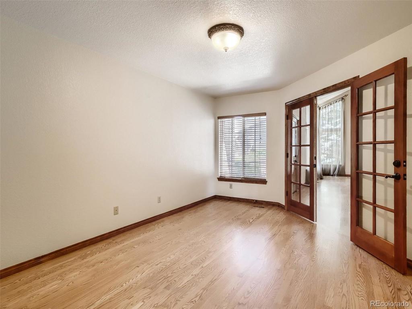
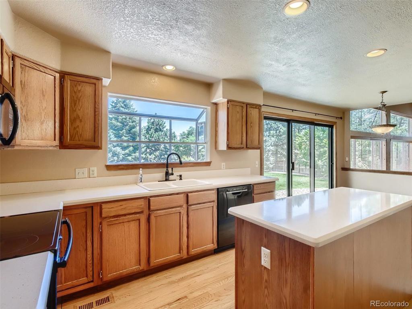
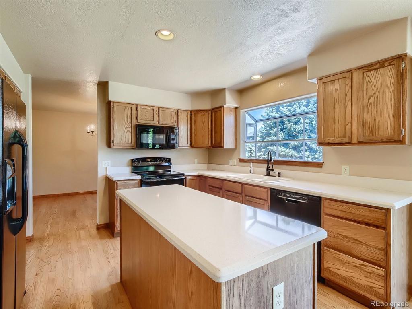
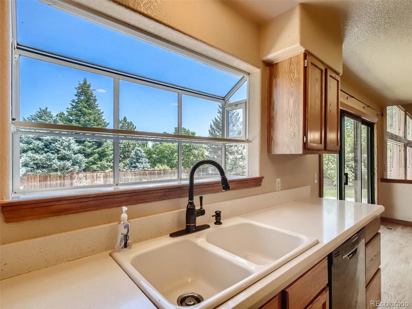
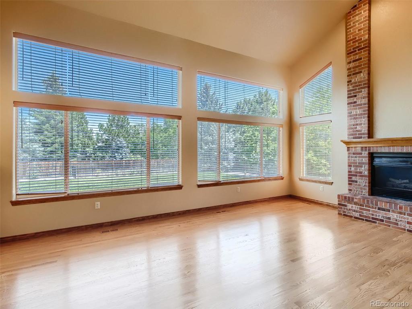
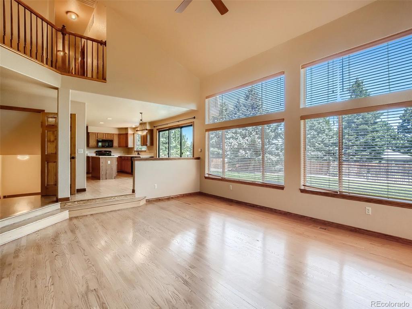
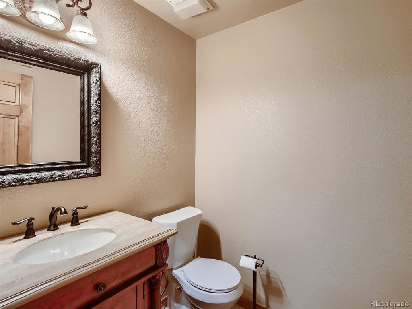
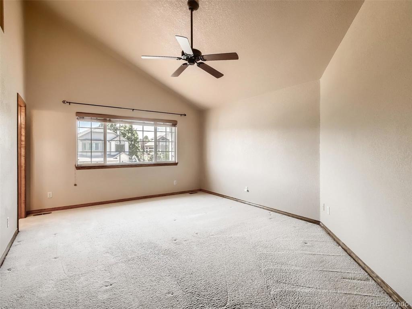
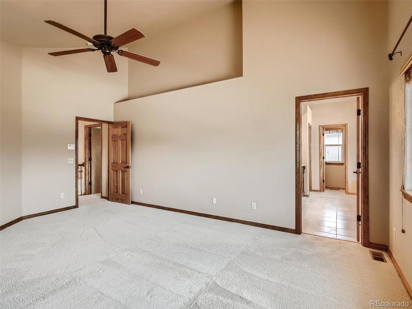
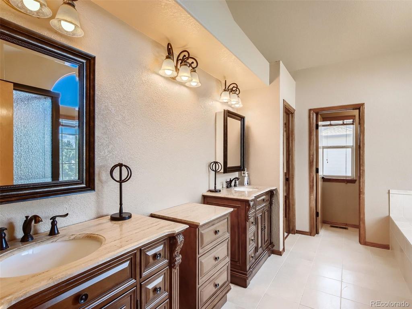
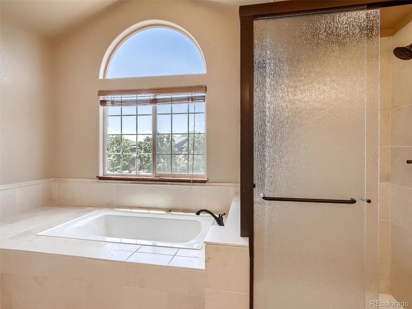
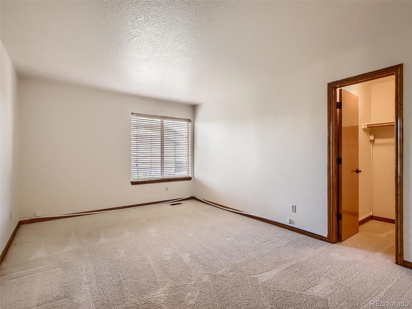
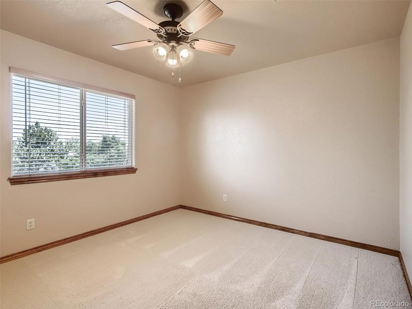
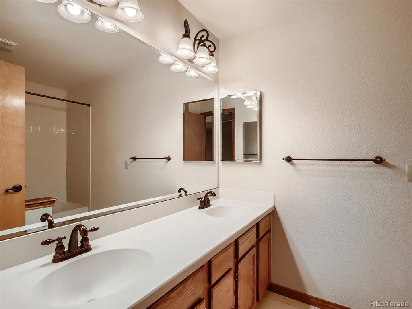
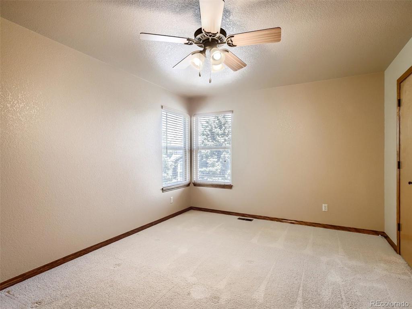
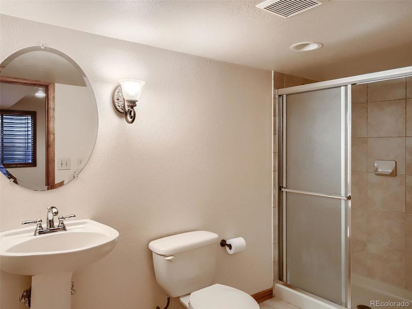
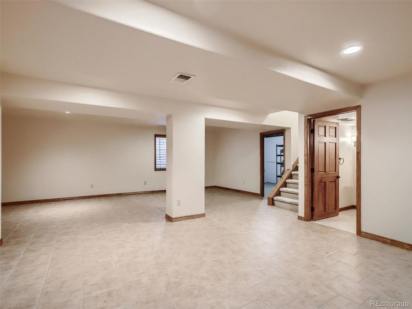
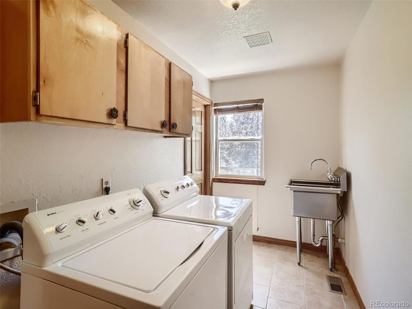
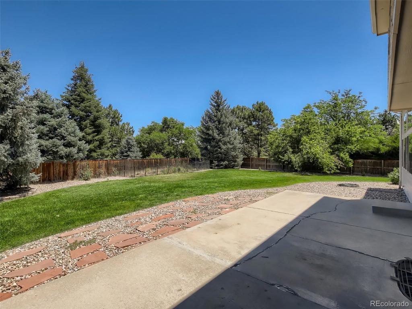
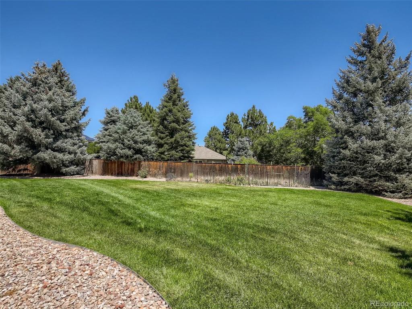
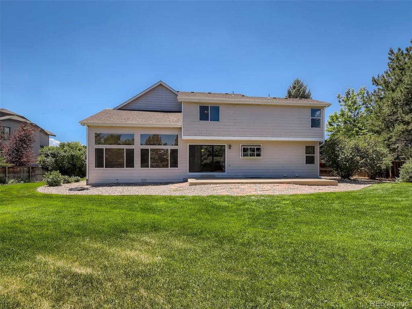
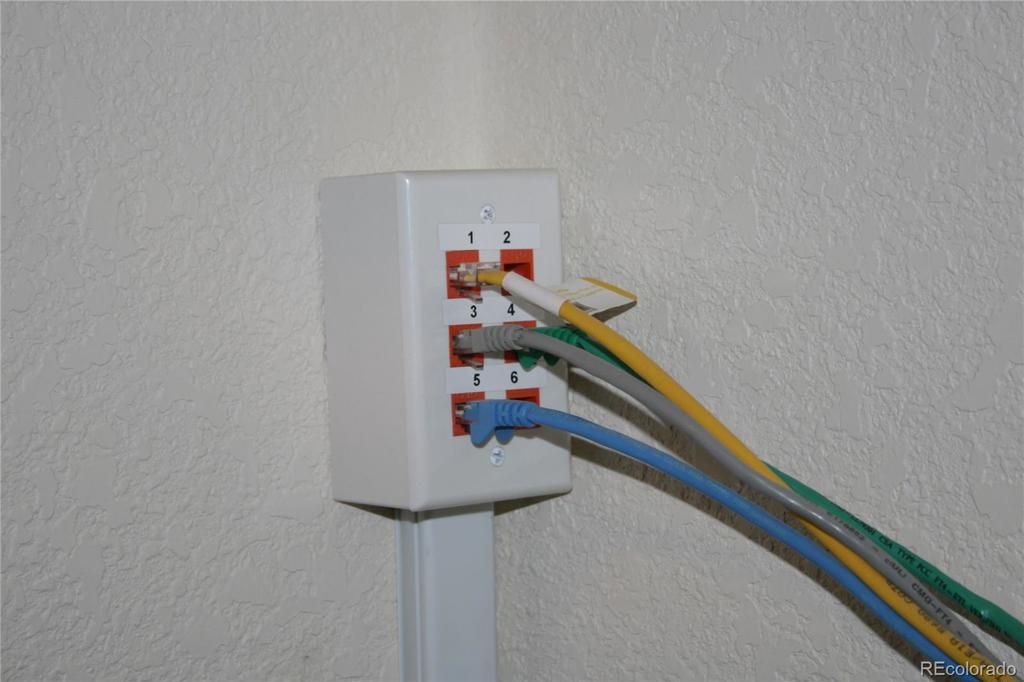


 Menu
Menu


